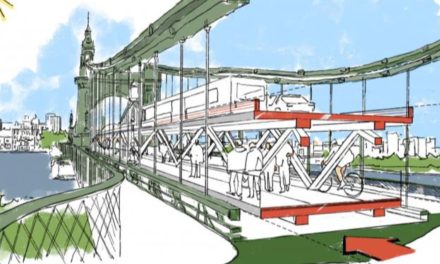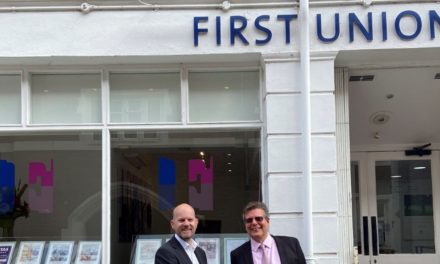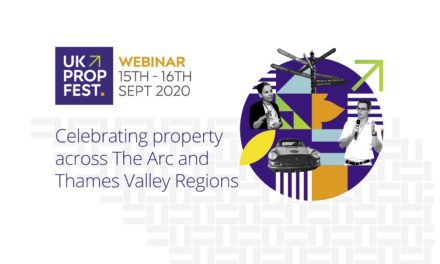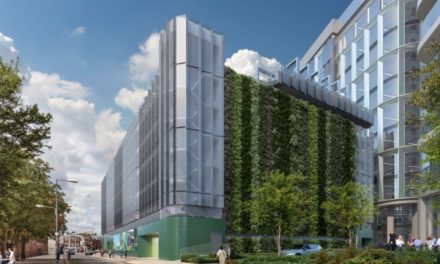The Alton Estate in Roehampton is an iconic post-war social housing estate famed for its brutalist architecture and spectacular setting next to Richmond Park. Appointed by the London Borough of Wandsworth, Barton Willmore has secured a resolution to grant planning permission having provided town, environmental and landscape planning services as well as development economics and architectural input in shaping the regeneration proposals.
They assisted with the coordination and preparation of the hybrid planning application proposing a phased mixed-use development comprising buildings ranging from 1-9 storeys and the provision of 1,108 new homes, including 261 affordable homes, along with 9,377 sqm of non-residential floor space. Derived from the Alton Area Masterplan and Roehampton SPD, published by the council in 2014 and 2015 respectively, the vision for the regeneration identified the need to improve the life chances of residents, improve housing choice and make the estate a better place to live, work and play. Strategic objectives for the regeneration focused on four key intervention areas that were identified in need of greatest improvement and where investment will benefit the largest number of people.
New and replacement socio-economic infrastructure will be provided in the form of community facilities, such as a new library, healthcare facilities, youth services, community hall, children’s nursery and children’s centre, and flexible commercial floorspace delivered as part of a revitalised local centre to serve Roehampton village.
The project will also see the creation of a new village square to provide a central hub for the Roehampton community along with enhancements to the public realm, open spaces and children’s play areas to improve the health and wellbeing of residents.
The development includes:
- 1,108 new homes
- 261 affordable homes
- 9,377 sqm of non-residential floor space, including a replacement local centre containing flexibly designed commercial space and affordable workspace
- New library
- Healthcare facilities
- Youth services
- Community hall
- Children’s nursery and Children’s Centre
- Public realm, open space and a range of play space improvement
© London West (powered by ukpropertyforums.com)
SIGN UP TO RECEIVE YOUR FREE MONTHLY LONDON WEST NEWSLETTER – CLICK HERE.







